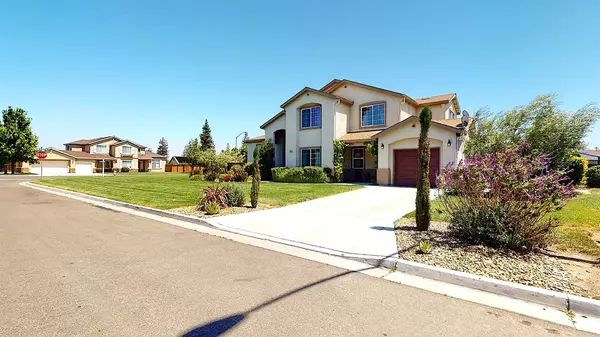$1,010,000
$889,000
13.6%For more information regarding the value of a property, please contact us for a free consultation.
5 Beds
4 Baths
3,589 SqFt
SOLD DATE : 06/15/2021
Key Details
Sold Price $1,010,000
Property Type Single Family Home
Sub Type Single Family Residence
Listing Status Sold
Purchase Type For Sale
Square Footage 3,589 sqft
Price per Sqft $281
MLS Listing ID 221046089
Sold Date 06/15/21
Bedrooms 5
Full Baths 3
HOA Y/N No
Originating Board MLS Metrolist
Year Built 2006
Lot Size 0.391 Acres
Acres 0.3908
Property Description
You'll want to see this beautiful and spacious classic home located in Linne Estates. Large 17,000+ sq ft corner lot with 2 separate garages and possible RV parking. Full bedroom and full bath downstairs for privacy. **This home also has Owned Solar** You'll enjoy entertaining with this lovely entry foyer, separate dining room with chandelier, and 2 fireplaces. The gourmet open kitchen has a huge pantry, granite counters, travertine floors, and center island as well as a large area for dining in. The laundry room off of the kitchen has it's own entry. Blue tooth sprinklers in front yard and NEST thermostat as well as pre-wired for security and surround sound throughout. The spacious master suite has area for sitting, 2 walk in closets, separate sinks and huge tub. Keep both floors cool with the dual zone AC. There is a water softener and reverse osmosis in kitchen. Welcome to the Jefferson School District currently zoned for Monticello K-4, Jefferson 5-8 and Tracy HS.
Location
State CA
County San Joaquin
Area 20601
Direction Linne Rd to Depot Master to S. Lindly Ln
Rooms
Master Bathroom Shower Stall(s), Double Sinks, Tub, Window
Master Bedroom Closet, Walk-In Closet 2+, Sitting Area
Living Room Cathedral/Vaulted
Dining Room Formal Room
Kitchen Pantry Closet, Granite Counter, Island, Island w/Sink, Kitchen/Family Combo
Interior
Interior Features Cathedral Ceiling, Formal Entry
Heating Central, Fireplace(s)
Cooling Ceiling Fan(s), Central, MultiZone
Flooring Carpet, Simulated Wood, Tile, Wood
Fireplaces Number 2
Fireplaces Type Insert, Living Room, Family Room, Gas Log
Equipment Audio/Video Prewired, Water Cond Equipment Owned, Water Filter System
Window Features Dual Pane Full,Window Coverings
Appliance Gas Cook Top, Hood Over Range, Dishwasher, Disposal, Microwave, Double Oven
Laundry Cabinets, Dryer Included, Electric, Ground Floor, Washer Included, Inside Room
Exterior
Garage RV Possible
Garage Spaces 3.0
Fence Back Yard, Fenced, Wood
Utilities Available Public, Solar, Natural Gas Connected
View Garden/Greenbelt
Roof Type Shingle,Composition
Street Surface Asphalt,Paved
Porch Uncovered Patio
Private Pool No
Building
Lot Description Auto Sprinkler Front, Corner
Story 2
Foundation Concrete, Slab
Sewer Public Sewer
Water Water District, Public
Architectural Style Mediterranean, Contemporary, Traditional
Level or Stories Two
Schools
Elementary Schools Jefferson
Middle Schools Jefferson
High Schools Tracy Unified
School District San Joaquin
Others
Senior Community No
Tax ID 248-670-05
Special Listing Condition None
Read Less Info
Want to know what your home might be worth? Contact us for a FREE valuation!

Our team is ready to help you sell your home for the highest possible price ASAP

Bought with Pacific Home Brokers







